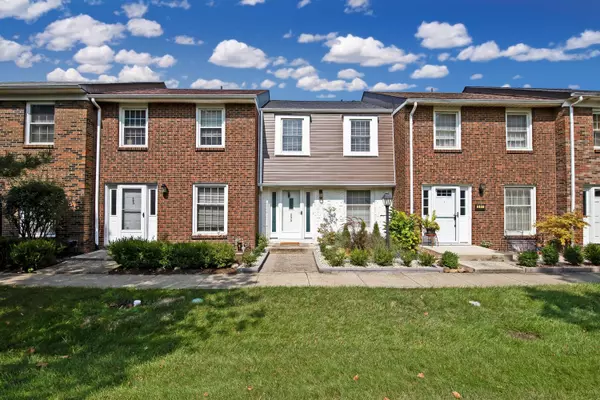For more information regarding the value of a property, please contact us for a free consultation.
595 Dlyn Street Columbus, OH 43228
Want to know what your home might be worth? Contact us for a FREE valuation!

Our team is ready to help you sell your home for the highest possible price ASAP
Key Details
Sold Price $139,900
Property Type Condo
Sub Type Condo Shared Wall
Listing Status Sold
Purchase Type For Sale
Square Footage 1,428 sqft
Price per Sqft $97
Subdivision Hardesty Heights
MLS Listing ID 220031473
Sold Date 12/07/20
Style 2 Story
Bedrooms 2
Full Baths 1
Half Baths 1
HOA Fees $174
HOA Y/N Yes
Year Built 1972
Annual Tax Amount $1,074
Tax Year 2019
Property Description
YOU WOULD EXPECT TO PAY MORE! THIS CONDO IS INCREDIBLE! HIGH END CUSTOM FINISHES & UPGRADES THROUGHOUT! THE ENTIRE HOME HAS BEEN REMODELED WITH OVER $20K IN UPGRADES! WOOD (BAMBOO) & CERAMIC FLOORS THROUGHOUT. REMODELED KITCHEN HAS CUSTOM GLASS CABINETS & WOOD BACKSPLASH, GRANITE COUNTERTOPS, NEW S/S APPLIANCES & COFFEE BAR. DINING RM WALKS OUT TO A PRIVACY FENCED DECK, PATIO AND 2 CAR COVERED PARKING SPACES. REMODELED BATHS. DESIGNER FINISHED LL HAS REC RM. W/CUSTOM CEILING, WALL SHELVES, BLT-IN FISH TANK & OFFICE AREA. WHITE TRIM, 6 PANEL DRS & WOOD WALL ACCENTS. COMMUNITY POND, PARK, WALK PATHS, POOL, CLUBHOUSE & MORE!
Location
State OH
County Franklin
Rooms
Other Rooms Dining Room, Eat Space/Kit, Living Room, LL Laundry, Rec Rm/Bsmt
Basement Full
Interior
Interior Features Dishwasher, Electric Dryer Hookup, Gas Range, Gas Water Heater, Microwave, Refrigerator
Heating Forced Air, Gas
Cooling Central
Flooring Ceramic/Porcelain, Wood-Solid or Veneer
Exterior
Exterior Feature Deck, Fenced Yard, Patio, Storage Shed
Garage 2 Carport, 2 Off Street, Assigned, Common Area, Shared Driveway
Garage Spaces 2.0
Community Features Bike/Walk Path, Clubhouse, Park, Pool, Sidewalk, Tennis Court
Utilities Available Deck, Fenced Yard, Patio, Storage Shed
Building
New Construction No
Schools
School District South Western Csd 2511 Fra Co.
Others
Financing Conventional
Read Less
Bought with Robert G Dodley Jr. • Coldwell Banker King Thompson
GET MORE INFORMATION





